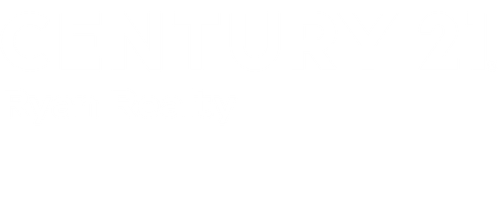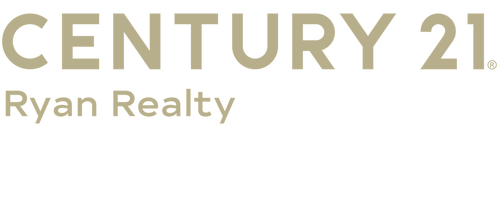


7936 Betty Louise Drive Panama City, FL 32404
Description
773126
$3,562(2024)
0.33 acres
Single-Family Home
1980
Traditional
Bay County
Grimes Callaway Bayou Est U-2
Listed By
Natalie Ryan, CENTURY 21 Ryan Realty
CENTRAL PANHANDLE
Last checked Jan 19 2026 at 5:45 AM GMT+0000
- Full Bathrooms: 2
- Electric Cooktop
- Electric Oven
- Electric Range
- Electric Water Heater
- Grimes Callaway Bayou Est U-2
- Sprinkler System
- Electric
- Central
- Ceiling Fan(s)
- Central Air
- Private
- In Ground
- Utilities: Electricity Available
- Sewer: Public Sewer
- Energy: Solar Panel(s)
- Elementary School: Callaway
- Middle School: Rutherford Middle
- High School: Rutherford
- Garage
- Garage Door Opener
Listing Price History
Estimated Monthly Mortgage Payment
*Based on Fixed Interest Rate withe a 30 year term, principal and interest only




From the moment you arrive, the inviting curb appeal, solid brick exterior and roof installed just four years ago promise quality and longevity. Inside, you'll find a warm and welcoming layout with a split floor plan ideal for both relaxing and entertaining. The open living areas are filled with natural light and high beamed ceilings leading into a well-appointed kitchen and generously sized bedrooms. Cozy up around the wood burning fireplace on cool winter nights.
Out back, your private oasis awaits—featuring an in-ground pool perfect for cooling off on hot Florida days, surrounded by a fully fenced backyard with plenty of room for outdoor fun, pets, or gardening. Whether you're hosting a summer barbecue or enjoying quiet evenings under the stars, this yard was made for making memories. Store your vehicles, outdoor toys and tools in the spacious two car garage. Keep your utility bills efficient and affordable with solar panels.
Additional features include ample parking, mature landscaping, and a quiet neighborhood atmosphere.
Don't miss your chance to own this slice of paradise. Schedule your private tour today!
*Buyer to verify all information and measurements, if important.